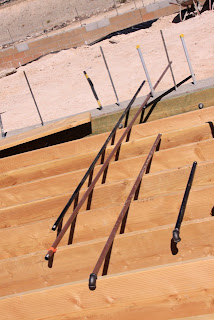After the forms are built, in goes the rebar!

Here we have #4 on the right and #5 on the left.

Cutting Rebar.

Kristi is bending rebar into squares. These tie onto some of the footings. Someday, when you are visiting us in our house, I will show you many more pictures of bending rebar into different shapes for different purposes. If you want.

Here is the day of our inspection. You can see the forms for the footings in the center still need to be finished. The rebar sticking up is tied together to hold it in place, when the concrete is poured, it will be straightened out.
This picture is actually from the day we poured concrete. It shows how the rebar is tied together. Underneath the rebar are dobies. The rebar needs to be three inches off the ground before the concrete can be poured.






















































